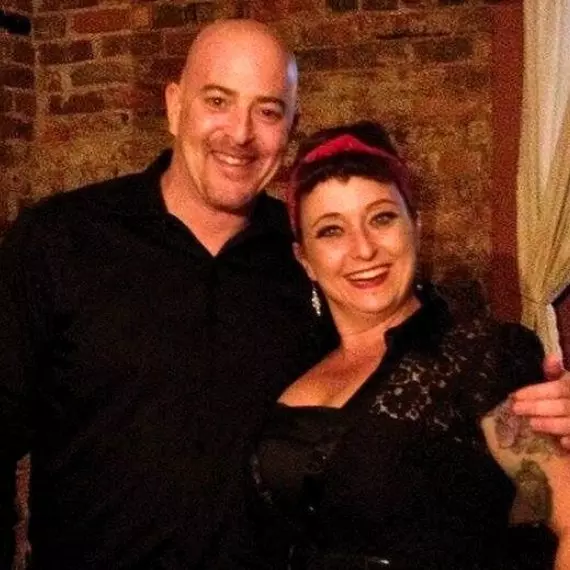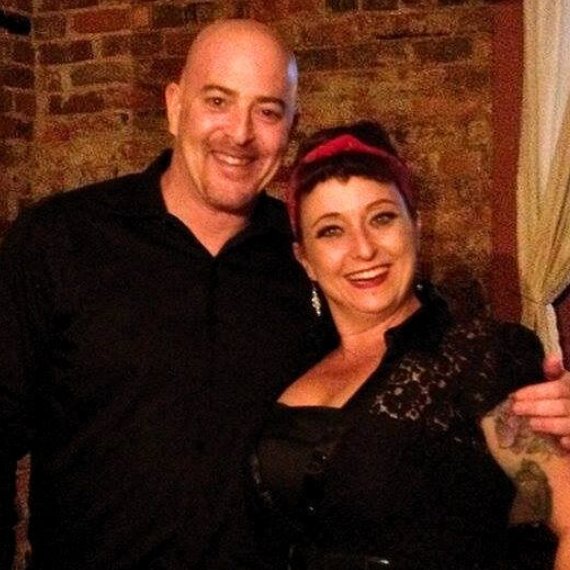REQUEST A TOUR If you would like to see this home without being there in person, select the "Virtual Tour" option and your agent will contact you to discuss available opportunities.
In-PersonVirtual Tour

$ 311,900
Est. payment /mo
Pending
500 Otter's Ridge Drive Kathleen, GA 31047
3 Beds
2 Baths
1,762 SqFt
UPDATED:
Key Details
Property Type Single Family Home
Listing Status Pending
Purchase Type For Sale
Square Footage 1,762 sqft
Price per Sqft $177
Subdivision Hunts Place
MLS Listing ID 255810
Bedrooms 3
Full Baths 2
Year Built 2025
Lot Size 9,147 Sqft
Property Description
Just Completed! This is the Charleston Plan built by C.W. Williams Homes Inc. Dedicated office/formal dining space, 12 ft ceilings in great room, tall 8 ft doors throughout, separate main suite away from rest of the home, walk through laundry room, tiled main shower and bath, large walk in closets, and plenty of room to relax are all features of The Charleston. This plan features upgraded fantasy brown quartzite countertops, LVP flooring in main living areas, beautiful carpet in bedrooms, and natural dark brown nutmeg cabinets through kitchen and bathrooms. Home includes $3000 of builder incentives and additional lender incentives if preferred lender is used for financing!
Location
State GA
County Houston County
Area 96 To Mossy Creek
Interior
Heating Central Electric, Heat Pump
Flooring Carpet, Tile, Luxury Vinyl Plank
Fireplaces Number 1
Exterior
Exterior Feature Brick (4 Sides)
Parking Features Attached, Garage
Garage Spaces 2.0
Pool None
Building
Sewer City/County
Water City/County
Schools
Elementary Schools Langston
Middle Schools Mossy Creek
High Schools Perry
Others
Virtual Tour https://www.zillow.com/view-imx/c035c1db-b9d5-44ae-a547-50e0c2fcf355?wl=true&setAttribution=mls&initialViewType=pano
Listed by SOUTHERN CLASSIC REALTORS








