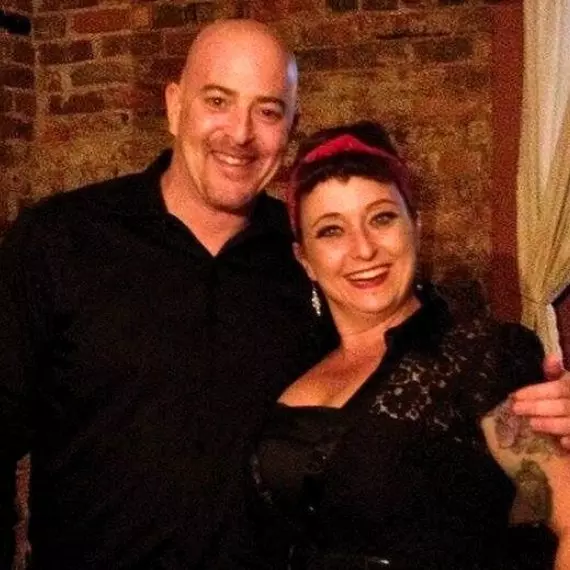
6290 Bracken Brown DR Alpharetta, GA 30004
3 Beds
2.5 Baths
3,484 Sqft Lot
UPDATED:
Key Details
Property Type Townhouse
Sub Type Townhouse
Listing Status Active
Purchase Type For Rent
Subdivision Magnolia Walk
MLS Listing ID 10631605
Style Brick 3 Side,Traditional
Bedrooms 3
Full Baths 2
Half Baths 1
HOA Y/N Yes
Year Built 2021
Lot Size 3,484 Sqft
Acres 0.08
Lot Dimensions 3484.8
Property Sub-Type Townhouse
Source Georgia MLS 2
Property Description
Location
State GA
County Forsyth
Rooms
Basement None
Interior
Interior Features Other
Heating Central
Cooling Ceiling Fan(s), Central Air
Flooring Carpet, Vinyl
Fireplaces Number 1
Fireplace Yes
Appliance Dishwasher, Disposal, Dryer, Microwave, Refrigerator, Washer
Laundry Upper Level
Exterior
Parking Features Garage, Garage Door Opener
Garage Spaces 2.0
Community Features Gated, Playground, Pool, Street Lights
Utilities Available Cable Available, Electricity Available, Natural Gas Available, Underground Utilities, Water Available
Waterfront Description No Dock Or Boathouse
View Y/N No
Roof Type Composition
Total Parking Spaces 2
Garage Yes
Private Pool No
Building
Lot Description Private
Faces waze
Sewer Public Sewer
Water Public
Architectural Style Brick 3 Side, Traditional
Structure Type Brick
New Construction No
Schools
Elementary Schools Brandywine
Middle Schools Desana
High Schools Denmark
Others
HOA Fee Include Maintenance Structure,Maintenance Grounds,Management Fee,Security,Swimming
Tax ID 018 322
Security Features Gated Community
Special Listing Condition Resale
Pets Allowed Yes









