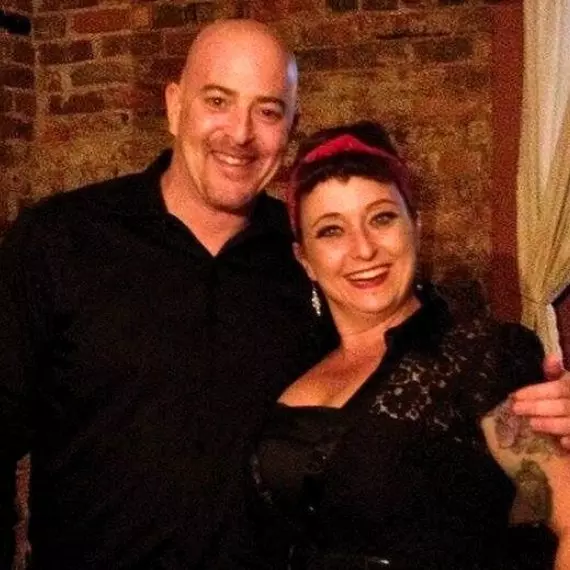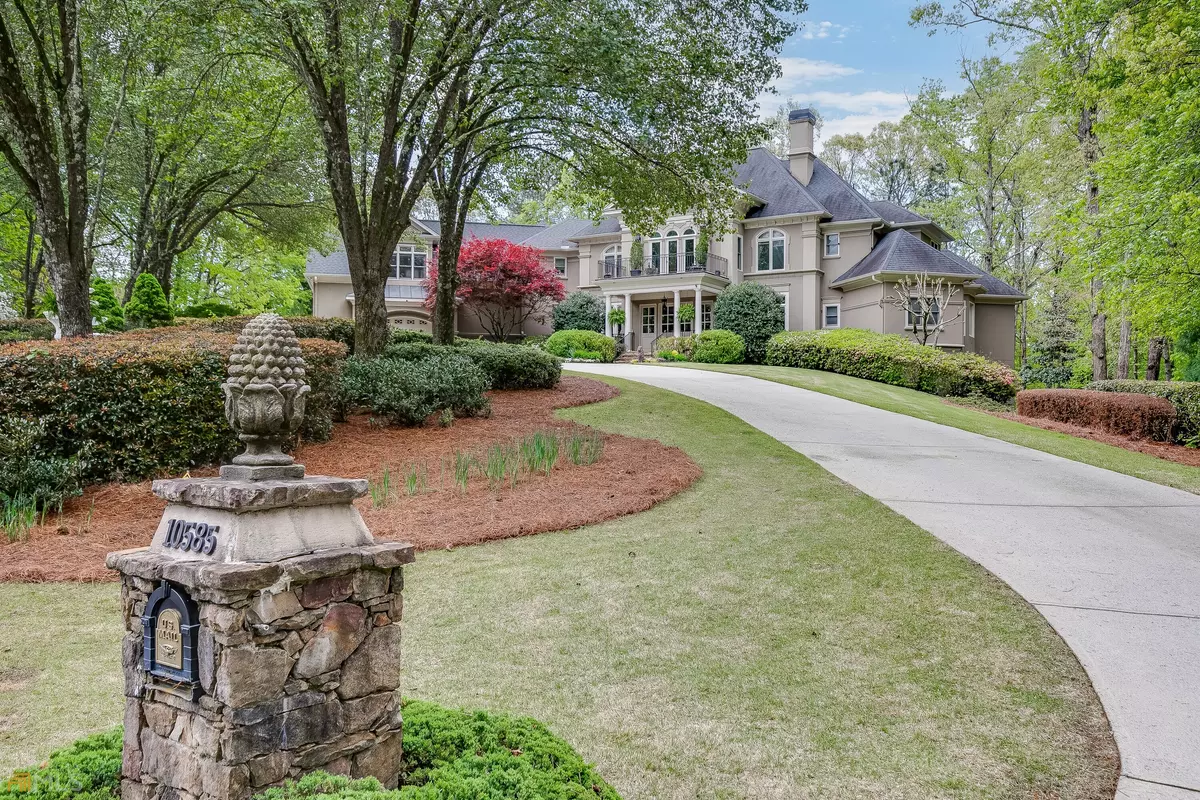$1,800,000
$2,000,000
10.0%For more information regarding the value of a property, please contact us for a free consultation.
10585 Montclair WAY Johns Creek, GA 30097
5 Beds
7.5 Baths
10,121 SqFt
Key Details
Sold Price $1,800,000
Property Type Single Family Home
Sub Type Single Family Residence
Listing Status Sold
Purchase Type For Sale
Square Footage 10,121 sqft
Price per Sqft $177
Subdivision Montclair
MLS Listing ID 10151793
Sold Date 07/24/23
Style European,Traditional
Bedrooms 5
Full Baths 7
Half Baths 1
HOA Fees $1,500
HOA Y/N Yes
Year Built 1995
Annual Tax Amount $10,556
Tax Year 2022
Lot Size 2.020 Acres
Acres 2.02
Lot Dimensions 2.02
Property Sub-Type Single Family Residence
Source Georgia MLS 2
Property Description
Welcome to your exquisite dream home in Johns Creek, GA! Perfectly situated on a sprawling 2.02-acre lot, this magnificent residence is the epitome of luxury living. Built in 1995, this home has been meticulously maintained and includes beautiful grounds to enjoy with family and friends. With 5 bedrooms, 5 full baths and 2 half baths, there is ample room for family and guests. As you enter the grand foyer, you are greeted with an elegant staircase, soaring ceilings, and stunning chandeliers. The main level features a primary suite with a spa-like bathroom with his/her closets, a gourmet chef's kitchen completed with Wolf and Sub-Zero appliances, a formal dining room that seats 10-12 and a spacious grand living room with stunning fireplace. The custom-built cabinetry and finishes throughout the home add to the beauty. Upstairs, you will find 3 additional bedrooms and baths, perfect for guests or family members as well as a huge cedar walk-in storage closet. The fully finished terrace level is a great space for entertaining, complete with a custom bar, media room, workout space with steam shower and more. Extra unfinished rooms are great for storage space. The outdoor living spaces are just as impressive as the interior. Relax on your gorgeous screened in porch overlooking the sparkling pool and tennis court, perfect for staying active and enjoying the beautiful Georgia weather. The sports court includes a basketball goal with night lights. The pool is saltwater, featuring under pool lighting and four waterspouts. The lush landscaping and mature trees provide privacy and a serene atmosphere. Located in the highly desirable Johns Creek area, this home is within easy access to some of the best schools in the state, including Woodward Academy, Wesleyan, Northview High School, River Trail Middle School, and Wilson Creek Elementary School. Enjoy the convenience of nearby shopping centers, including The Forum at Peachtree Parkway and downtown Duluth. Dine at some of the area's top restaurants such as Pampas Steakhouse and Sugo. With its convenient location, this home truly has it all, offering a luxurious lifestyle in a highly sought-after community. Don't miss out on the opportunity to make this extraordinary property your own. Schedule a showing today and experience the ultimate in luxury living.
Location
State GA
County Fulton
Rooms
Other Rooms Tennis Court(s)
Basement Finished Bath, Concrete, Daylight, Exterior Entry, Finished, Full
Dining Room Seats 12+, Separate Room
Interior
Interior Features Central Vacuum, Bookcases, Tray Ceiling(s), Vaulted Ceiling(s), High Ceilings, Double Vanity, Entrance Foyer, Separate Shower, Walk-In Closet(s), Master On Main Level
Heating Natural Gas
Cooling Central Air
Flooring Hardwood, Carpet
Fireplaces Number 2
Fireplaces Type Family Room, Gas Starter, Gas Log
Fireplace Yes
Appliance Cooktop, Dishwasher, Double Oven, Disposal, Microwave, Oven, Refrigerator, Stainless Steel Appliance(s)
Laundry Other
Exterior
Exterior Feature Balcony, Garden, Sprinkler System, Veranda, Water Feature
Parking Features Garage Door Opener, Garage, Kitchen Level, Parking Pad, Side/Rear Entrance
Garage Spaces 2.0
Fence Fenced, Back Yard, Other
Pool In Ground, Salt Water
Community Features Park, Walk To Schools, Near Shopping
Utilities Available Underground Utilities, Cable Available, Electricity Available, High Speed Internet, Natural Gas Available, Phone Available, Sewer Available, Water Available
View Y/N No
Roof Type Other
Total Parking Spaces 2
Garage Yes
Private Pool Yes
Building
Lot Description Level, Private, Waterfall
Faces 141 North, Right Parsons Road, Right Abbotts Bridge, Left Boles Road and Right on Stratford Hall Way into subdivision. House is straight ahead.
Sewer Public Sewer
Water Public
Structure Type Stucco
New Construction No
Schools
Elementary Schools Wilson Creek
Middle Schools River Trail
High Schools Northview
Others
HOA Fee Include None
Tax ID 11 115104110252
Security Features Smoke Detector(s)
Special Listing Condition Resale
Read Less
Want to know what your home might be worth? Contact us for a FREE valuation!

Our team is ready to help you sell your home for the highest possible price ASAP

© 2025 Georgia Multiple Listing Service. All Rights Reserved.







