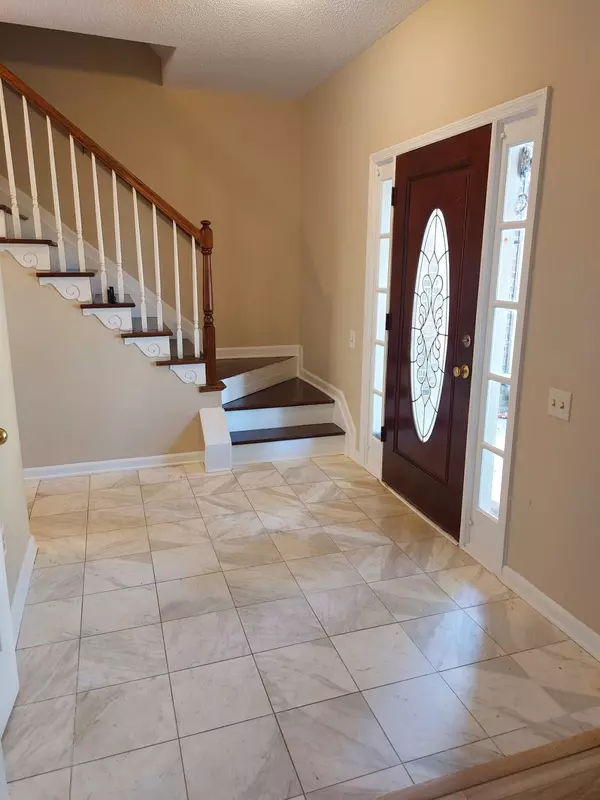$500,000
$550,000
9.1%For more information regarding the value of a property, please contact us for a free consultation.
10635 VICTORY GATE DR Alpharetta, GA 30022
4 Beds
2.5 Baths
2,736 SqFt
Key Details
Sold Price $500,000
Property Type Single Family Home
Sub Type Single Family Residence
Listing Status Sold
Purchase Type For Sale
Square Footage 2,736 sqft
Price per Sqft $182
Subdivision Bridgestone
MLS Listing ID 10199020
Sold Date 10/02/23
Style Brick Front
Bedrooms 4
Full Baths 2
Half Baths 1
HOA Fees $625
HOA Y/N Yes
Year Built 1988
Annual Tax Amount $4,951
Tax Year 2022
Lot Size 10,018 Sqft
Acres 0.23
Lot Dimensions 10018.8
Property Sub-Type Single Family Residence
Source Georgia MLS 2
Property Description
Large spacious rooms and fantastic location for this charming home minutes away from Avalon and Downtown Alpharetta. In the top 10% by square-footage of homes in Bridgestone Farms*. This home has the potential to be at the top of home values in the subdivision. (483k-691K) *. Features a private back yard with pergola patio. Sunshine filled den/lounge room. Options for a large office as well as a spacious separate dining room. New flooring in kitchen, living and dining / office. Two large master walk-in closets. Vaulted ceilings in living room and master. New carpet upstairs. Separate staircase leading up to the master. Priced fairly to allow for improvements giving you the ability to be at the top of the market at a bargain price. No rental restrictions. Come make this your next home! * Realtor RPR
Location
State GA
County Fulton
Rooms
Basement None
Interior
Interior Features Rear Stairs, Walk-In Closet(s)
Heating Central
Cooling Central Air
Flooring Carpet, Laminate, Tile
Fireplaces Number 2
Fireplace Yes
Appliance Refrigerator, Microwave, Oven/Range (Combo)
Laundry Common Area
Exterior
Parking Features Garage Door Opener, Garage
Garage Spaces 2.0
Community Features Pool, Playground, Tennis Court(s)
Utilities Available Electricity Available, Natural Gas Available, Sewer Connected
View Y/N No
Roof Type Composition
Total Parking Spaces 2
Garage Yes
Private Pool No
Building
Lot Description Level, Private
Faces Use GPS
Sewer Public Sewer
Water Public
Architectural Style Brick Front
Structure Type Brick,Other
New Construction No
Schools
Elementary Schools Ocee
Middle Schools Taylor Road
High Schools Chattahoochee
Others
HOA Fee Include Swimming,Tennis
Tax ID 11 048101700124
Special Listing Condition Resale
Read Less
Want to know what your home might be worth? Contact us for a FREE valuation!

Our team is ready to help you sell your home for the highest possible price ASAP

© 2025 Georgia Multiple Listing Service. All Rights Reserved.








