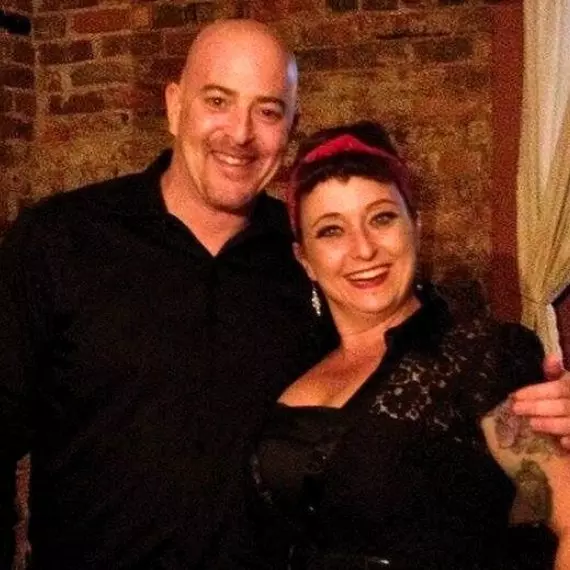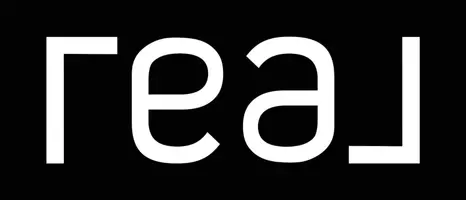$390,000
$390,000
For more information regarding the value of a property, please contact us for a free consultation.
1339 Castleberry Bridge RD Dawsonville, GA 30534
2 Beds
2.5 Baths
1,539 SqFt
Key Details
Sold Price $390,000
Property Type Single Family Home
Sub Type Single Family Residence
Listing Status Sold
Purchase Type For Sale
Square Footage 1,539 sqft
Price per Sqft $253
Subdivision Riverview South
MLS Listing ID 10210117
Sold Date 11/08/23
Style Country/Rustic
Bedrooms 2
Full Baths 2
Half Baths 1
HOA Y/N No
Year Built 2021
Annual Tax Amount $2,575
Tax Year 2022
Lot Size 1.750 Acres
Acres 1.75
Lot Dimensions 1.75
Property Sub-Type Single Family Residence
Source Georgia MLS 2
Property Description
Welcome to your picturesque mountain retreat on 1.75 acres! This captivating home emanates the warm and inviting atmosphere of a cozy cabin, boasting two generously proportioned bedrooms, two full baths, and a convenient half bath. The upstairs bedroom offers a private full bath, and the expansive loft area above serves as a versatile space, ideal for an office or an additional relaxation spot. Upon stepping inside, you'll be instantly charmed by the soaring vaulted family room, filling the interior with natural light and creating a welcoming and spacious ambiance. The exquisite woodwork, from the doors to the ceiling beams, enhances the rustic charm. For those cool mountain evenings, a fireplace with an inviting mantel beckons you to unwind in comfort and warmth. The harmonious layout of this home seamlessly connects the vaulted family room, half bath, main-level laundry room, and the open kitchen, creating a perfect flow. The beautifully appointed kitchen boasts granite counter-tops, state-of-the-art stainless steel appliances, and an abundance of stunning natural-grained cabinetry a culinary haven for family gatherings. Step outside to a stained back deck and screened porch, offering great views of the surroundings. Tiled floors grace the bathrooms and laundry areas, combining practicality with style. The primary bedroom on the main floor offers both convenience and comfort. The primary bathroom is generously proportioned, featuring a double vanity with granite counter-tops, a spacious shower with seat, a large walk-in closet, and a substantial garden tub. The unfinished daylight basement, with interior and exterior entry points, presents three separate areas awaiting your personal touch. It is stubbed for a bathroom and features double doors leading to a private back area with views of the uninterrupted natural beauty. For nature enthusiasts, this location is a dream, with several hiking trails nearby and the Etowah River just a short walk away. Furthermore, easy access to GA 400, downtown Dahlonega and Dawsonville, as well as nearby parks, makes this home's location highly convenient. Embrace the mountain lifestyle and create treasured memories in this enchanting retreat. Note: All furniture is offered for sale separately and is not included in the home price.
Location
State GA
County Lumpkin
Rooms
Basement Bath/Stubbed, Concrete, Daylight, Exterior Entry, Full, Interior Entry, Unfinished
Dining Room Dining Rm/Living Rm Combo
Interior
Interior Features Double Vanity, High Ceilings, Master On Main Level, Separate Shower, Tile Bath, Vaulted Ceiling(s), Walk-In Closet(s)
Heating Central, Electric, Heat Pump
Cooling Ceiling Fan(s), Central Air, Heat Pump
Flooring Hardwood
Fireplaces Number 1
Fireplaces Type Factory Built, Family Room
Fireplace Yes
Appliance Dishwasher, Electric Water Heater, Microwave, Refrigerator
Laundry In Hall, Other
Exterior
Parking Features Kitchen Level
Garage Spaces 2.0
Community Features None
Utilities Available Electricity Available, Phone Available, Underground Utilities, Water Available
View Y/N No
Roof Type Composition
Total Parking Spaces 2
Garage No
Private Pool No
Building
Lot Description Cul-De-Sac, Private, Sloped
Faces Use GPS or North on GA 400, left onto Whelchel Road, Right onto Auraria, Left onto Castleberry Bridge Road to 1339 at the end of the shared drive.
Sewer Septic Tank
Water Public
Structure Type Concrete
New Construction No
Schools
Elementary Schools Blackburn
Middle Schools Lumpkin County
High Schools New Lumpkin County
Others
HOA Fee Include None
Tax ID 048 082
Security Features Open Access,Smoke Detector(s)
Acceptable Financing Cash, Conventional, FHA, VA Loan
Listing Terms Cash, Conventional, FHA, VA Loan
Special Listing Condition Resale
Read Less
Want to know what your home might be worth? Contact us for a FREE valuation!

Our team is ready to help you sell your home for the highest possible price ASAP

© 2025 Georgia Multiple Listing Service. All Rights Reserved.







