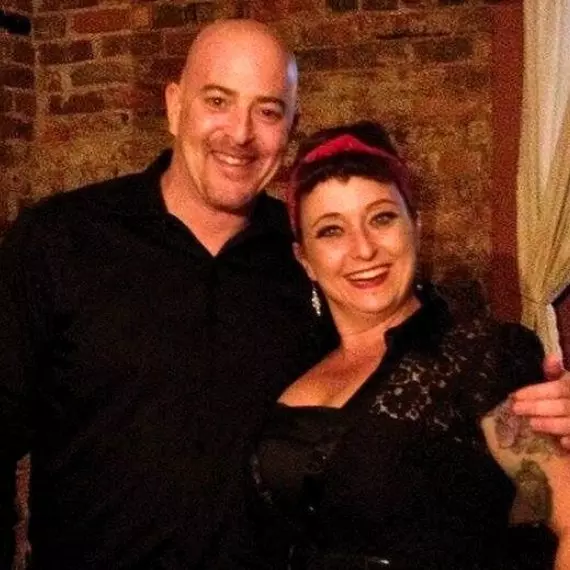$589,990
$599,990
1.7%For more information regarding the value of a property, please contact us for a free consultation.
328 Wichita WAY Mcdonough, GA 30253
4 Beds
3.5 Baths
0.44 Acres Lot
Key Details
Sold Price $589,990
Property Type Single Family Home
Sub Type Single Family Residence
Listing Status Sold
Purchase Type For Sale
Subdivision Woodbridge Estates
MLS Listing ID 10230073
Sold Date 04/01/24
Style Brick Front,Traditional
Bedrooms 4
Full Baths 3
Half Baths 1
HOA Fees $950
HOA Y/N Yes
Year Built 2020
Tax Year 2023
Lot Size 0.440 Acres
Acres 0.44
Lot Dimensions 19166.4
Property Sub-Type Single Family Residence
Source Georgia MLS 2
Property Description
Model Home Now Available!! Located on a charming corner, this open concept Wingate floorplan offers plenty of space and flexible living. Beautiful upgrades that include hardwoods throughout the main floor, board and batten accent walls, butler's pantry, and more! Gorgeous kitchen that features white granite countertops, stainless steel appliances, and a kitchen island that overlooks the large gathering room and cozy fireplace. Also located on the main floor is a flex room that can be perfectly used as an office or playroom. The upper level opens up to a spacious loft space and features 3 guest bedrooms and the large Owner's Suite retreat. Woodbridge Estates is a conveniently situated community with close proximity to I-75, North Mt. Carmel Park, shops, restaurants, and within the Dutchtown School District.
Location
State GA
County Henry
Rooms
Basement None
Dining Room Separate Room
Interior
Interior Features Tray Ceiling(s), High Ceilings, Double Vanity, Other, Walk-In Closet(s)
Heating Natural Gas, Central, Zoned
Cooling Central Air, Zoned
Flooring Hardwood, Tile, Carpet
Fireplaces Number 1
Fireplaces Type Living Room, Gas Log
Fireplace Yes
Appliance Dryer, Washer, Dishwasher, Disposal, Microwave, Refrigerator
Laundry In Hall, Upper Level
Exterior
Parking Features Attached, Garage Door Opener, Garage
Garage Spaces 2.0
Community Features Sidewalks, Street Lights
Utilities Available Underground Utilities, Cable Available, Electricity Available, Natural Gas Available, Sewer Available, Water Available
Waterfront Description No Dock Or Boathouse
View Y/N No
Roof Type Composition
Total Parking Spaces 2
Garage Yes
Private Pool No
Building
Lot Description Corner Lot, Level
Faces I-75 South exit 221. Make right to Jonesboro Road, make left. Chambers Road on Left.
Foundation Slab
Sewer Public Sewer
Water Public
Structure Type Brick,Vinyl Siding
New Construction Yes
Schools
Elementary Schools Dutchtown
Middle Schools Dutchtown
High Schools Dutchtown
Others
HOA Fee Include Maintenance Grounds,Reserve Fund
Tax ID 054H01035000
Security Features Carbon Monoxide Detector(s),Smoke Detector(s)
Acceptable Financing Assumable, Cash, Conventional, FHA, VA Loan
Listing Terms Assumable, Cash, Conventional, FHA, VA Loan
Special Listing Condition New Construction
Read Less
Want to know what your home might be worth? Contact us for a FREE valuation!

Our team is ready to help you sell your home for the highest possible price ASAP

© 2025 Georgia Multiple Listing Service. All Rights Reserved.







