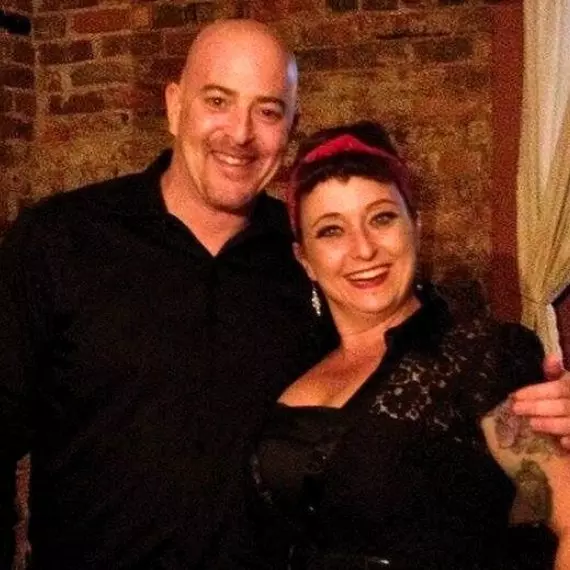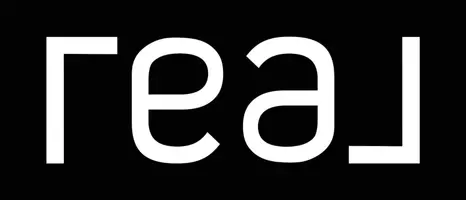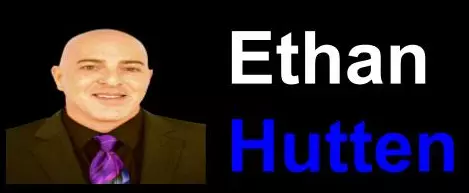$284,000
$289,500
1.9%For more information regarding the value of a property, please contact us for a free consultation.
109 Blackstone CT Kathleen, GA 31047
4 Beds
2 Baths
1,942 SqFt
Key Details
Sold Price $284,000
Property Type Single Family Home
Sub Type Single Family Residence
Listing Status Sold
Purchase Type For Sale
Square Footage 1,942 sqft
Price per Sqft $146
Subdivision Wooden Eagle
MLS Listing ID 10618332
Sold Date 11/13/25
Style Other
Bedrooms 4
Full Baths 2
HOA Y/N No
Year Built 2006
Annual Tax Amount $3,523
Tax Year 24
Lot Size 0.330 Acres
Acres 0.33
Lot Dimensions 14374.8
Property Sub-Type Single Family Residence
Source Georgia MLS 2
Property Description
Welcome to this well maintained 4-bedroom, 2-bathroom home in Wooden Eagle subdivision! Perfectly located just minutes from shopping, dining, and entertainment, this move-in-ready home combines comfort and functionality. Inside, you'll find a spacious kitchen with updated flooring, walk-in pantry, and a conveniently located laundry room. The cozy gas fireplace adds warmth to the main living area, making it a great space for relaxing or entertaining. The main floor features the primary bedroom, two additional bedrooms, and both baths. The bathrooms have been thoughtfully updated, with the primary bath featuring stylish new flooring and fresh countertops. The second level offers a fourth bedroom that would also make an ideal office or bonus room. Additional updates include an updated HVAC system (~2yrs.) and newly installed hot water heater. Enjoy outdoor living on the screened porch or out in the fully fenced backyard, complete with a fire pit area and storage shed. The 2-car garage adds even more convenience. Schedule your tour today!
Location
State GA
County Houston
Rooms
Bedroom Description Master On Main Level
Basement None
Dining Room Dining Rm/Living Rm Combo
Interior
Interior Features Double Vanity, Master On Main Level, Walk-In Closet(s)
Heating Central
Cooling Central Air
Flooring Carpet, Other
Fireplaces Number 1
Fireplaces Type Living Room
Fireplace Yes
Appliance Dishwasher, Microwave, Range, Refrigerator
Laundry Other
Exterior
Parking Features Garage
Community Features Park
Utilities Available Electricity Available, Water Available
View Y/N No
Roof Type Other
Garage Yes
Private Pool No
Building
Lot Description Cul-De-Sac
Faces 109 Blackstone Ct.
Foundation Slab
Sewer Public Sewer
Water Public
Architectural Style Other
Structure Type Brick,Vinyl Siding
New Construction No
Schools
Elementary Schools Other
Middle Schools Other
High Schools Other
Others
HOA Fee Include None
Tax ID 0P0570 025000
Special Listing Condition Updated/Remodeled
Read Less
Want to know what your home might be worth? Contact us for a FREE valuation!

Our team is ready to help you sell your home for the highest possible price ASAP

© 2025 Georgia Multiple Listing Service. All Rights Reserved.








